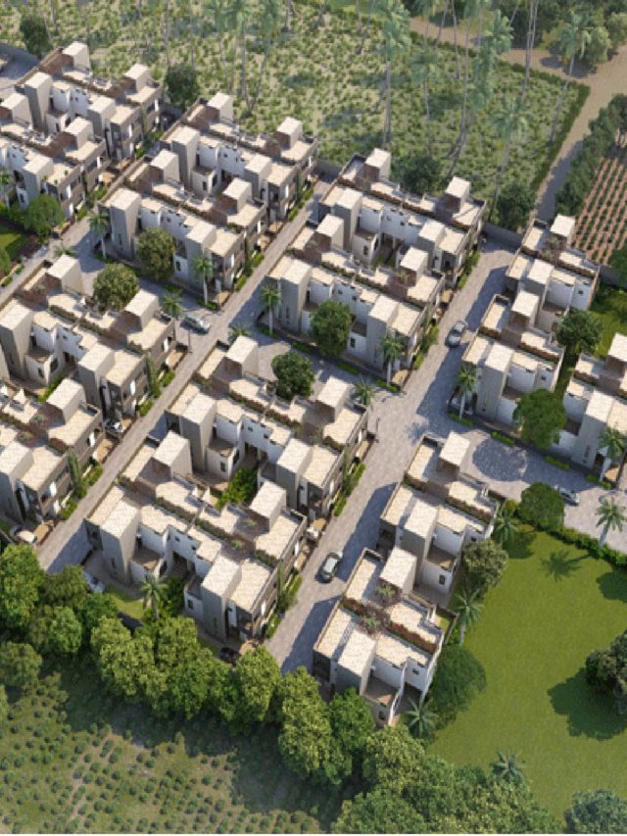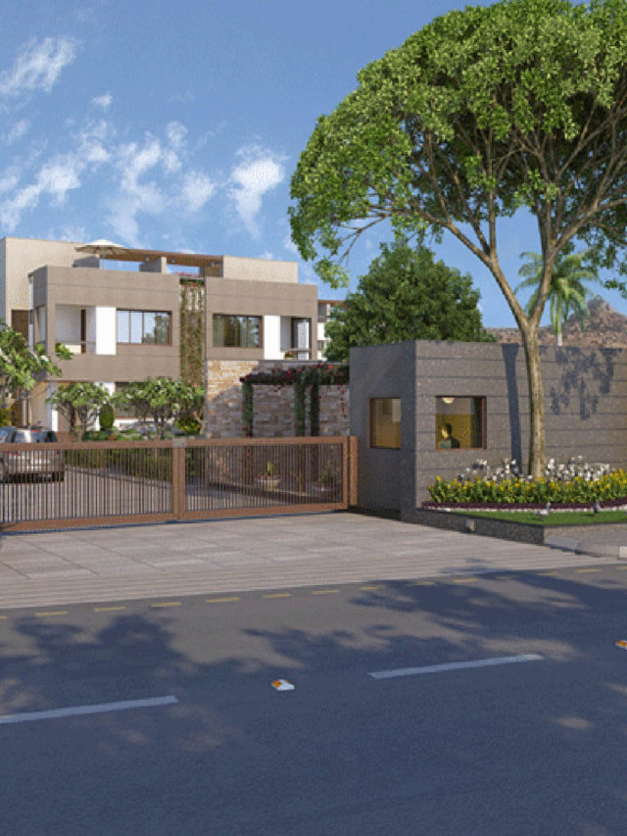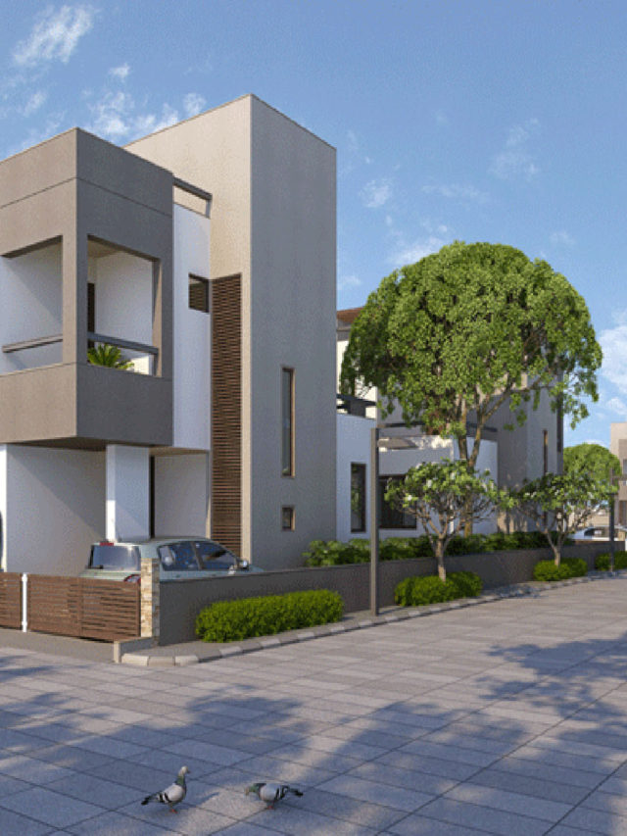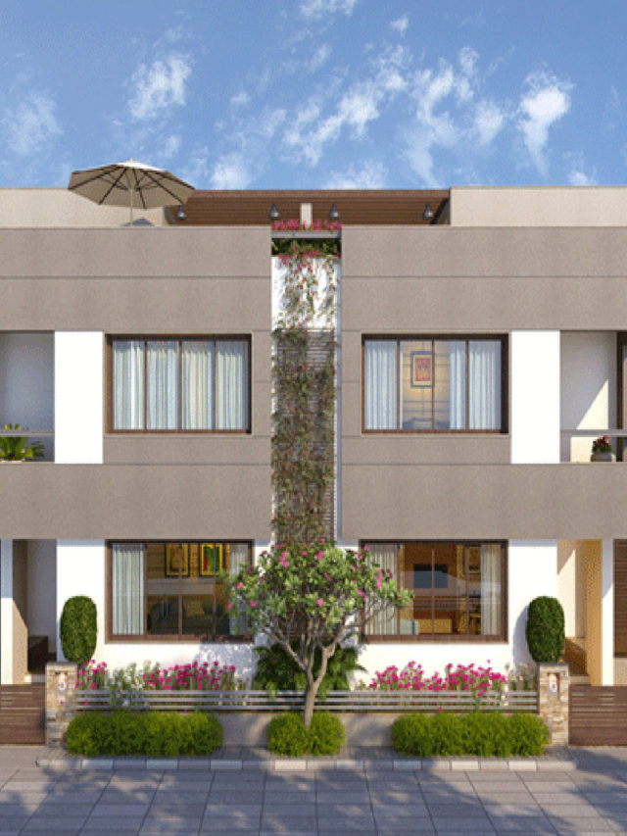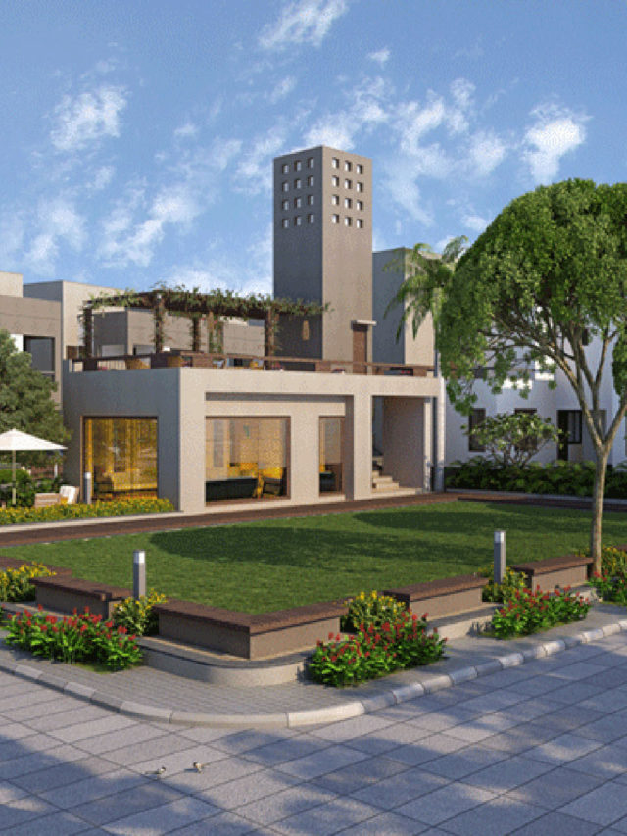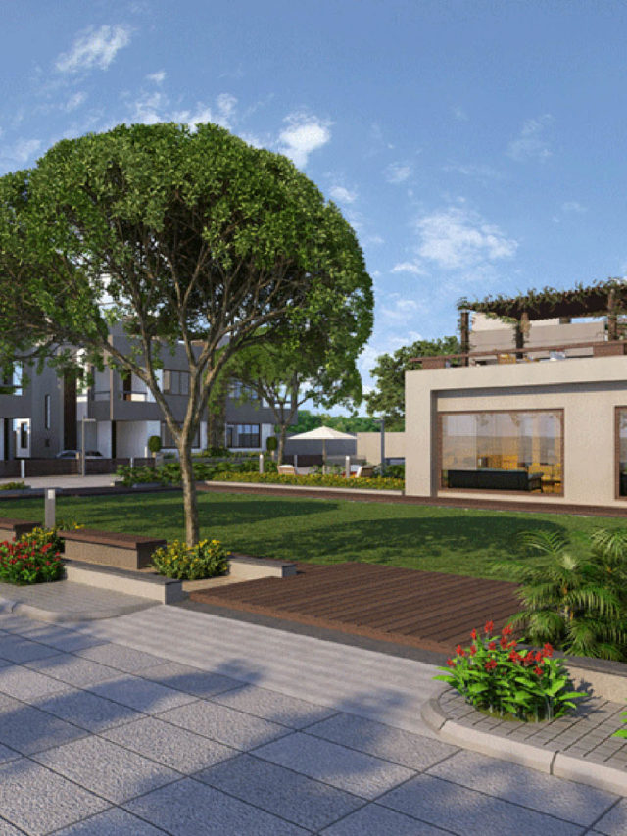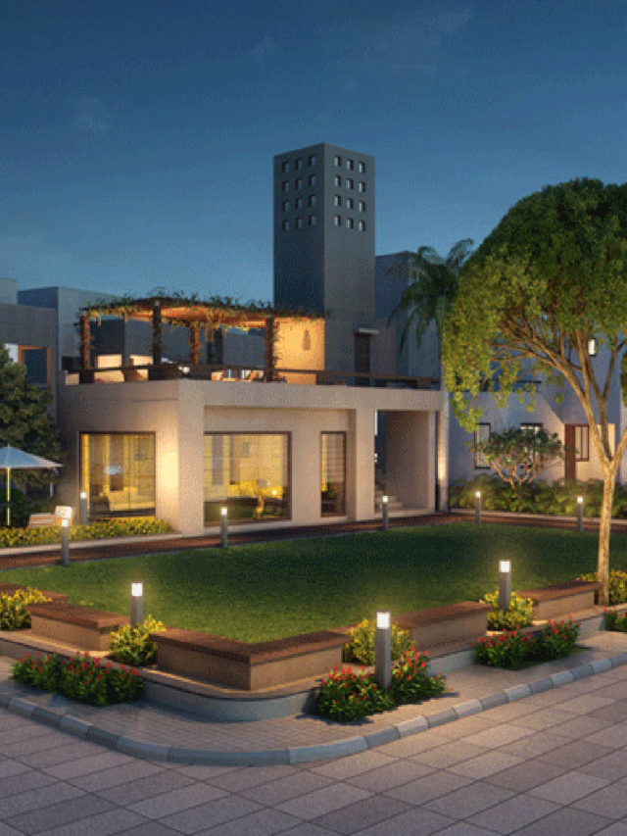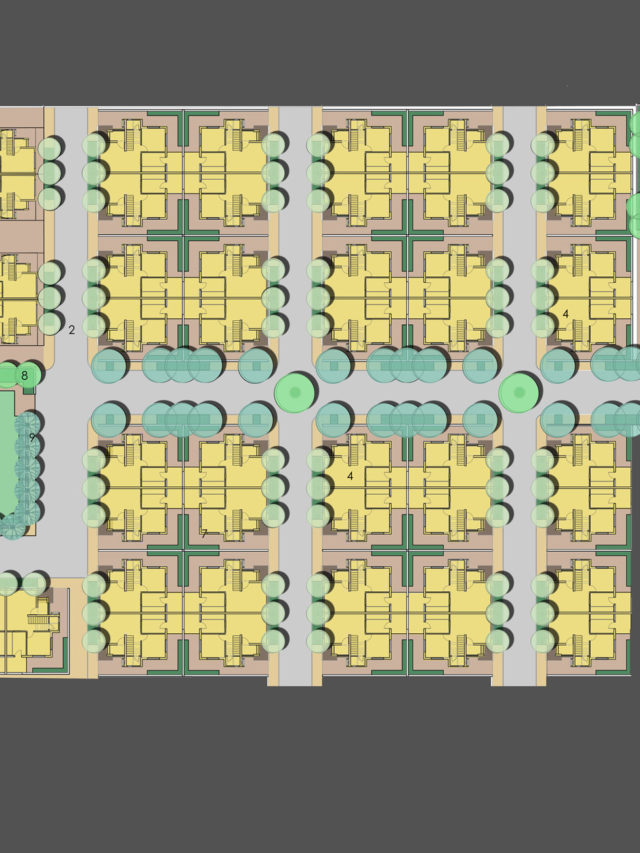A gated community in a small town for 60 families was the challenge for this firm. A tight budget was by no means a constraint in exploring the possibilities of making it interesting both in terms of space utilisation and also visual appearance. read more
The master plan is a simple geometric plan but the overlap of the street character provided the ambiance to the project. Open spaces were kept in two locations , the former to allow for congregation and large functions , the latter for the society including a small club building. The office tries to attempt a very simple habitable space which grows with the society into a more soothing green space in a natural beautiful rock setting.

