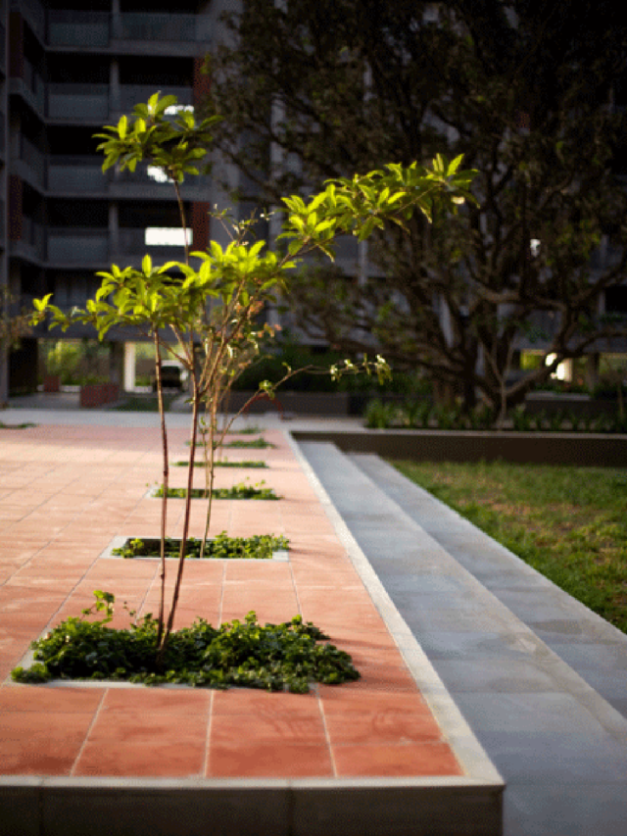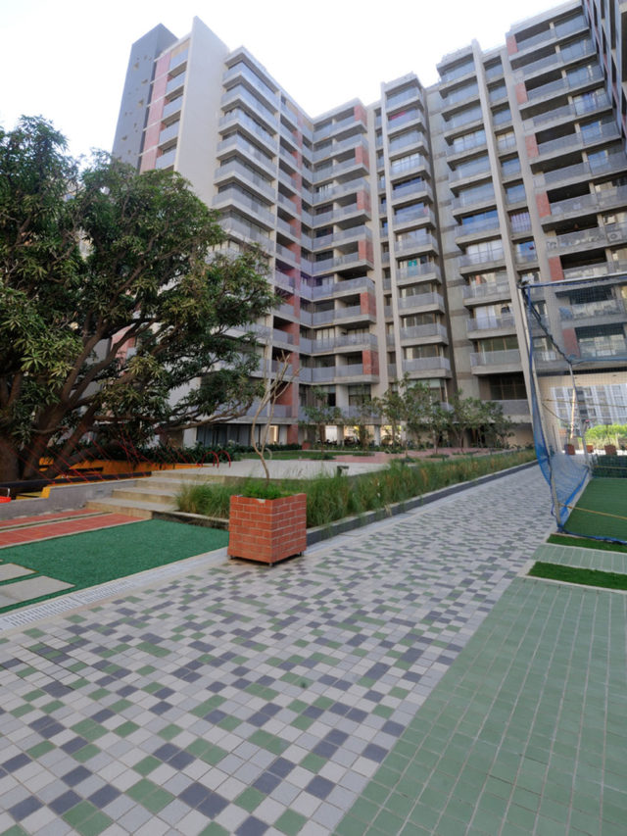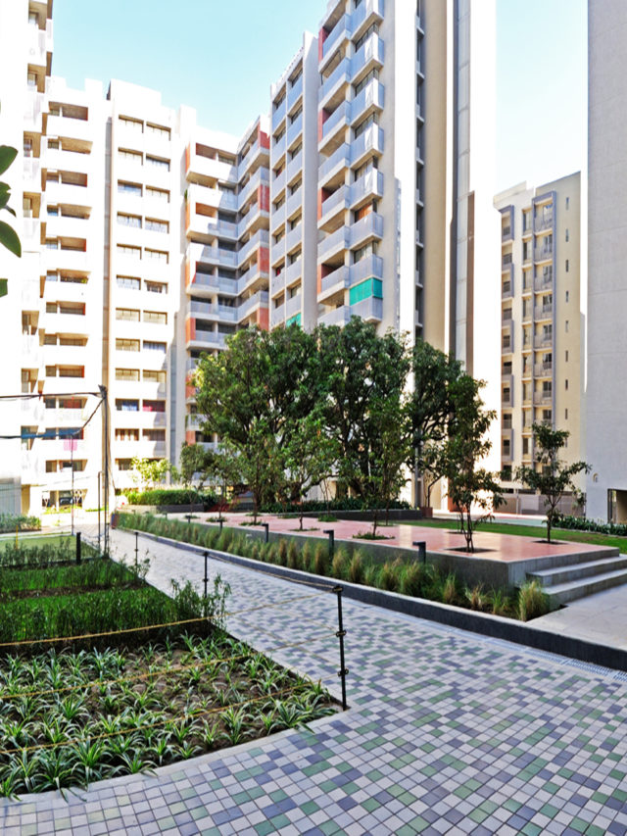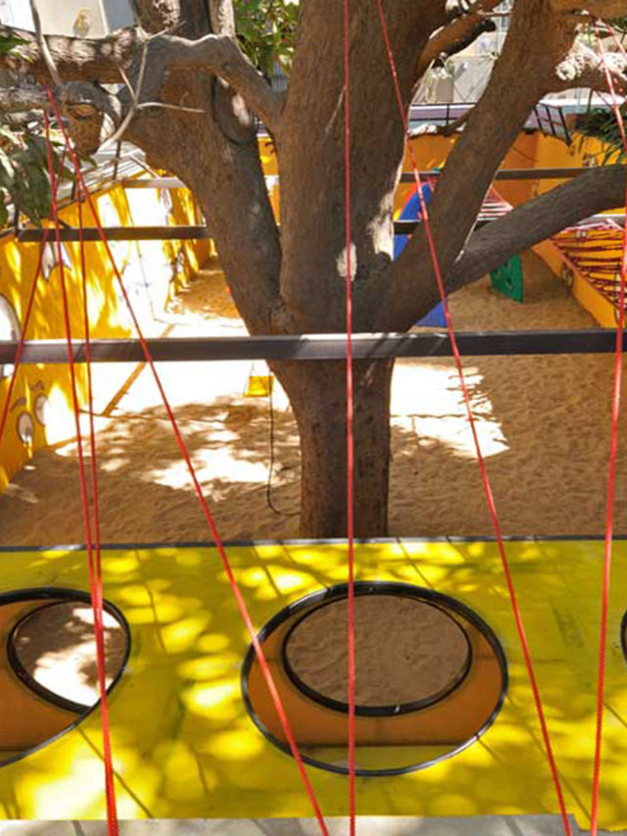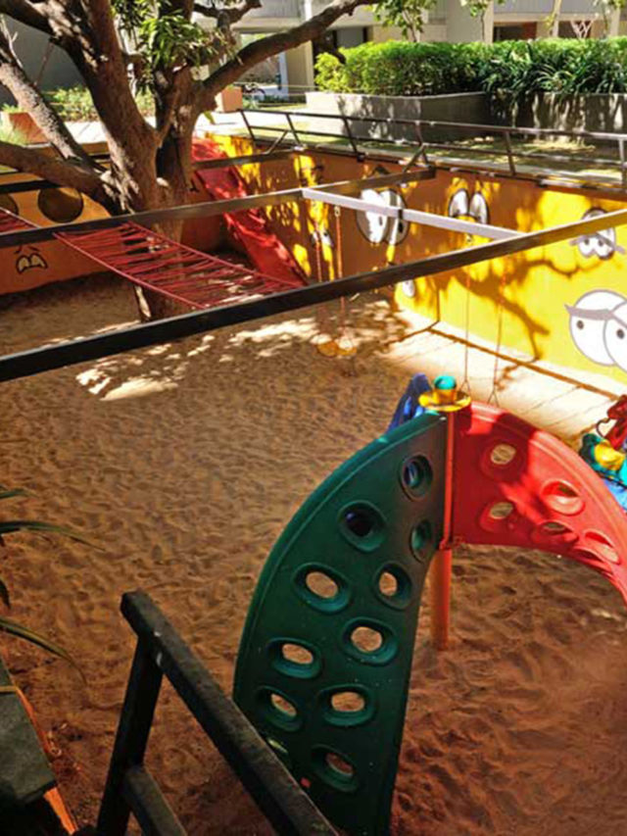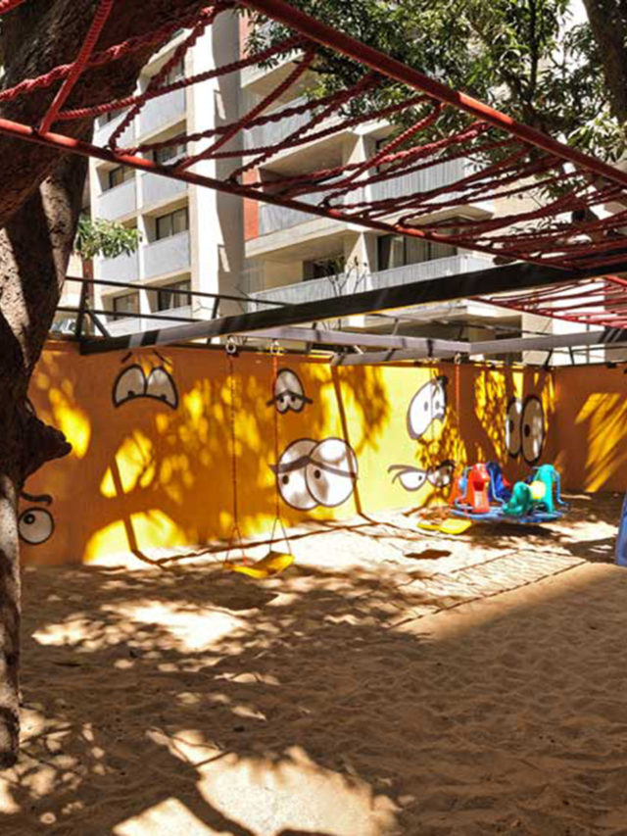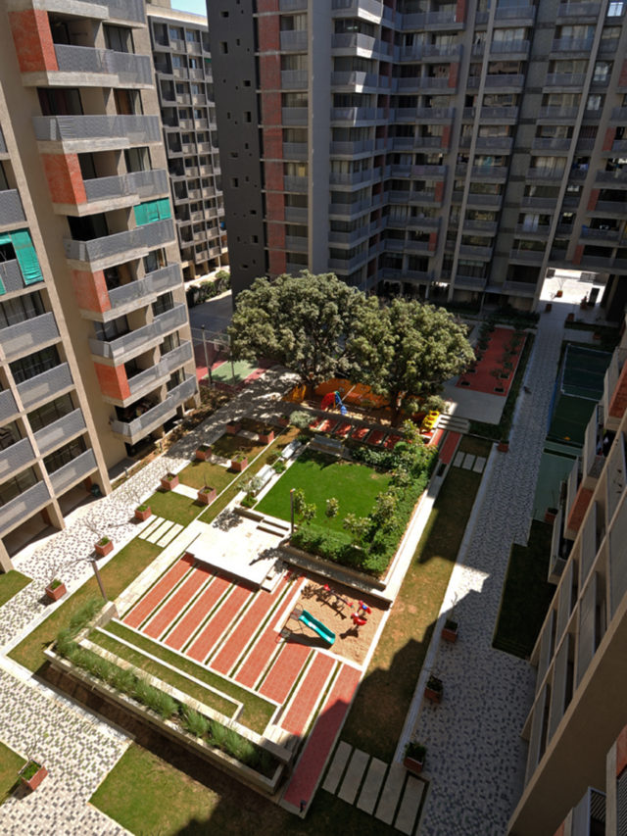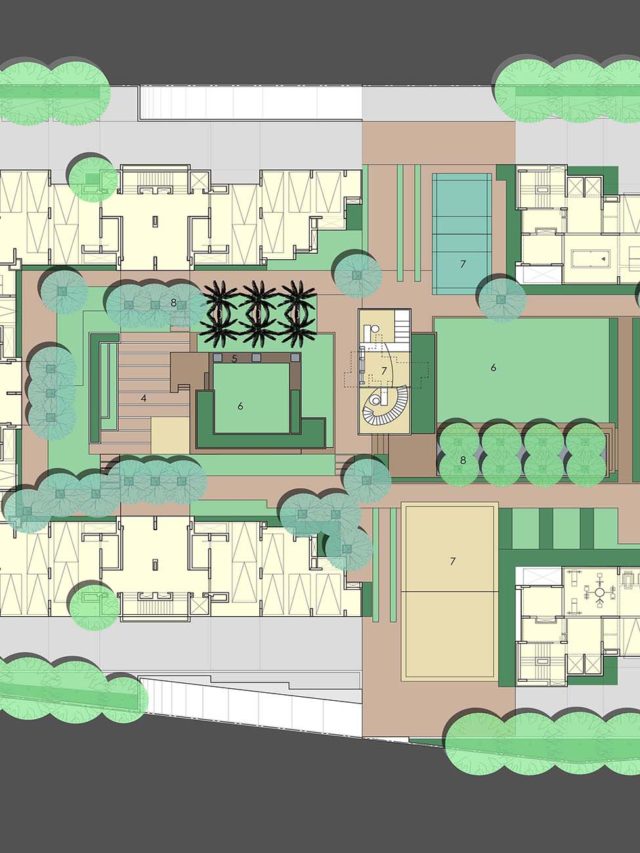The office looks at this Landscape as an overlapping of planes (hard scape and softscape). At a micro level the flooring is treated as an intrinsic mosaic of different colors which break the monolithic plane. While it adheres to the safety norms of fire tender it still is interlaced with planting, lawn and plazas. read more
It pivots around two large mango trees at various levels to allow for a better space formation. A Chickoo grove greets as one enters the central courtyard. A small hidden plaza at the rear multiples as an Amphitheatre for the end user. Lawn for the society interaction is laid behind the Chickoo grove. The sunken kids den is a very vibrant space allowing for various physical activities and giving them a space of their own. Customised equipment’s and a wall with many caricature eyes peeping, discreetly saying you are being watched.

