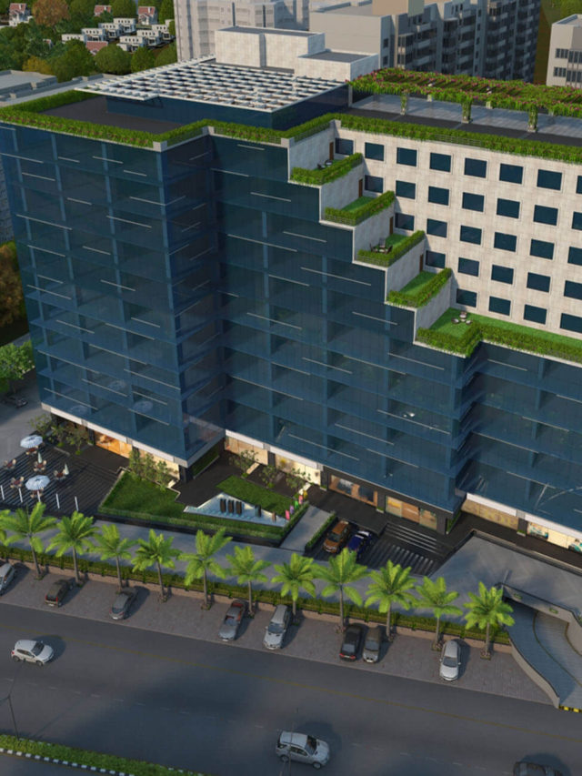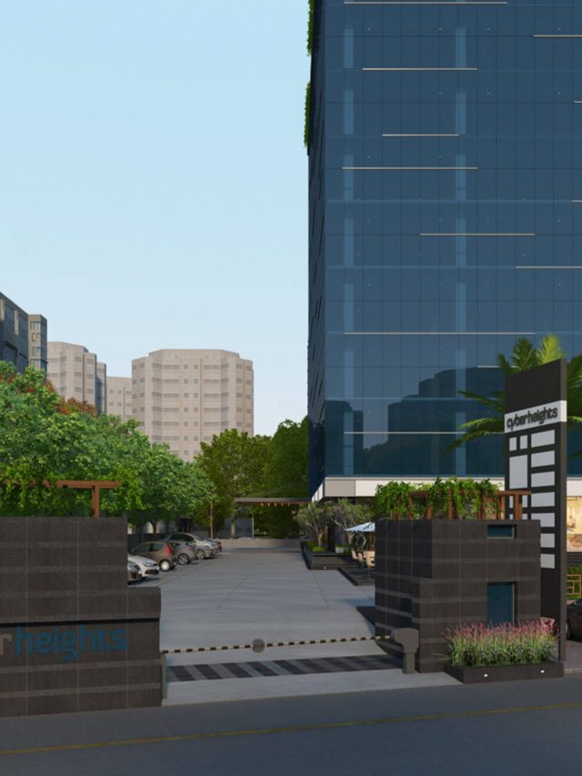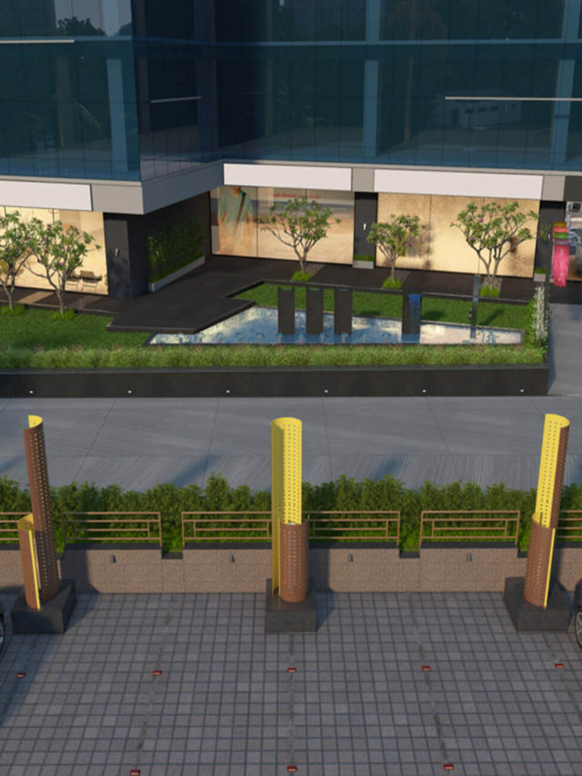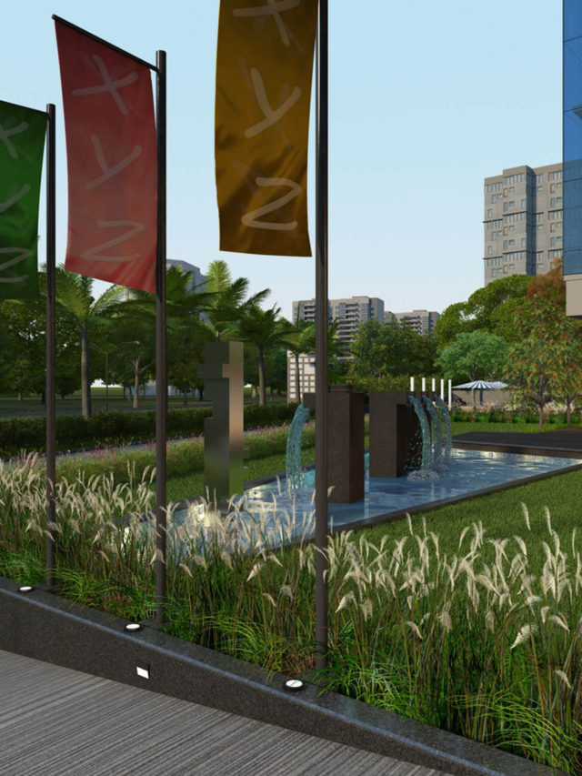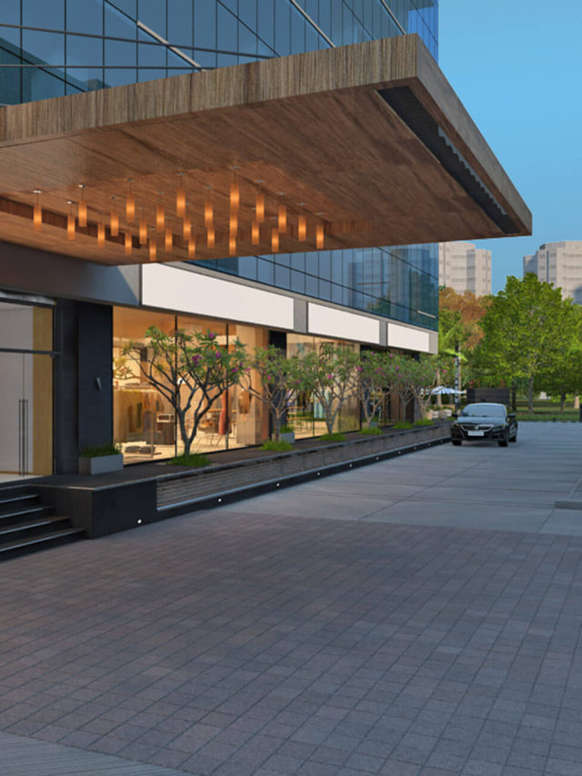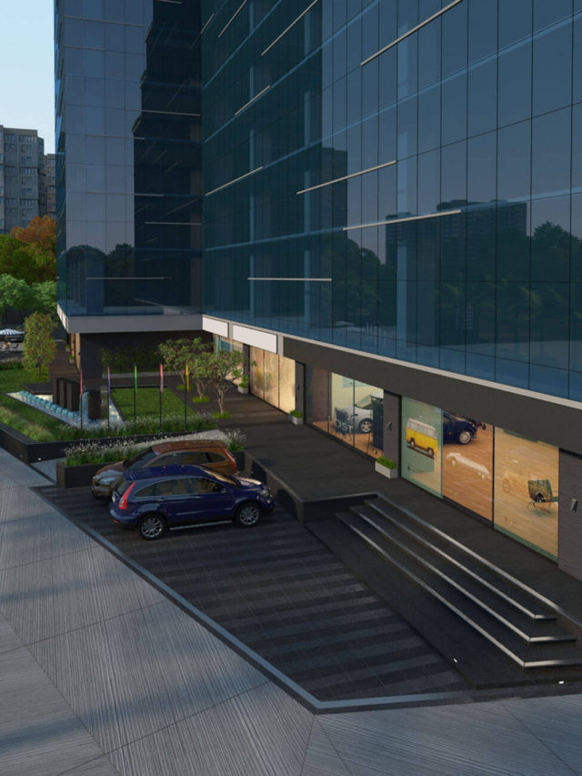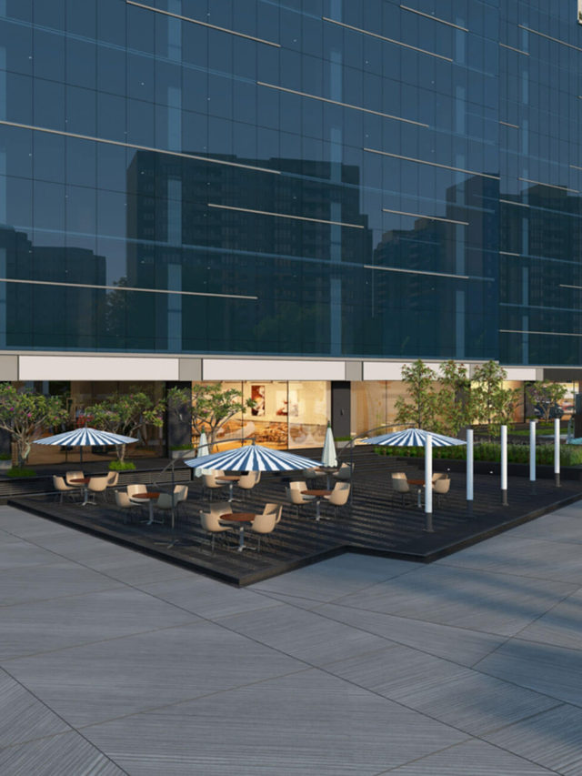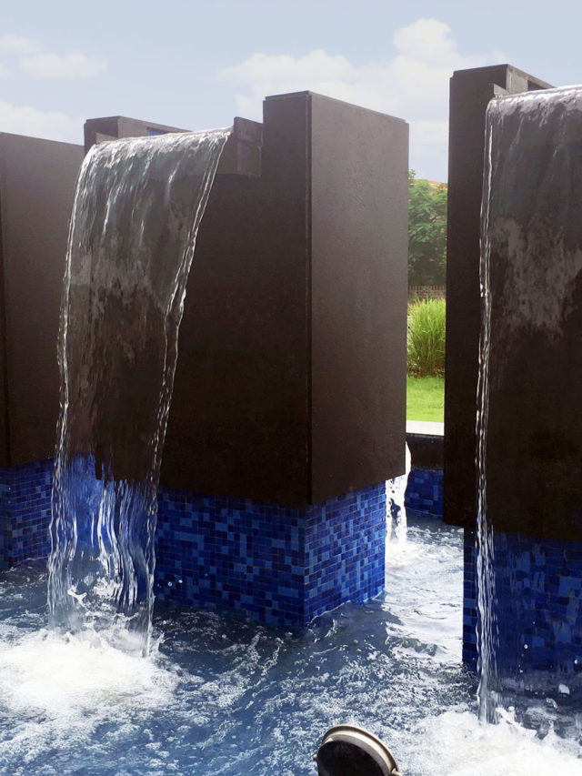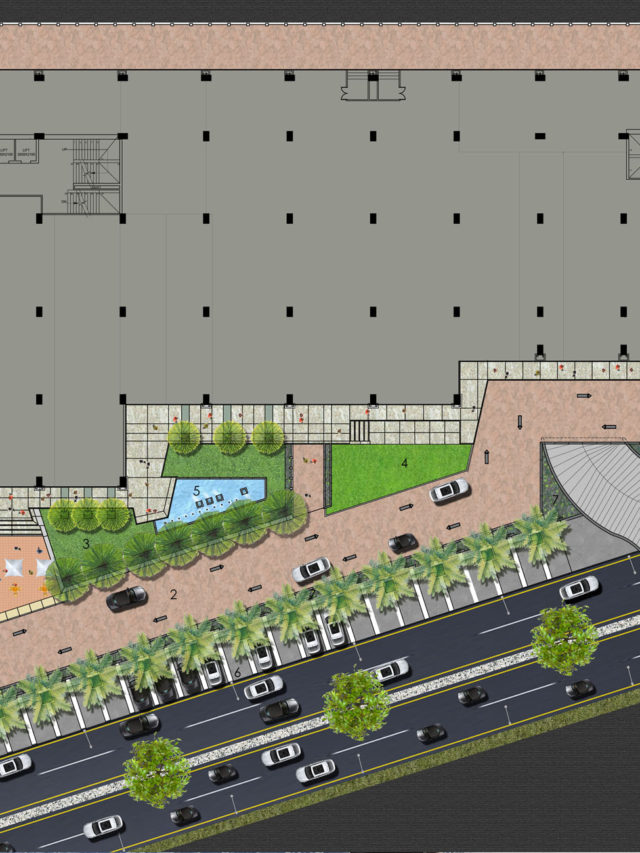The preliminary idea in this project was to superimpose a green edge onto an active commercial phase. Achieved through simple linear green spaces with row plantation and a water body, the space feels like a natural extension of the building. Mild steel elements are used through the parking axis along with plantation to create an invisible demarcation between the building edge and the road. The fountain at the entrance is an important node in the visual axis of the space and adds to the character of the landscape.

