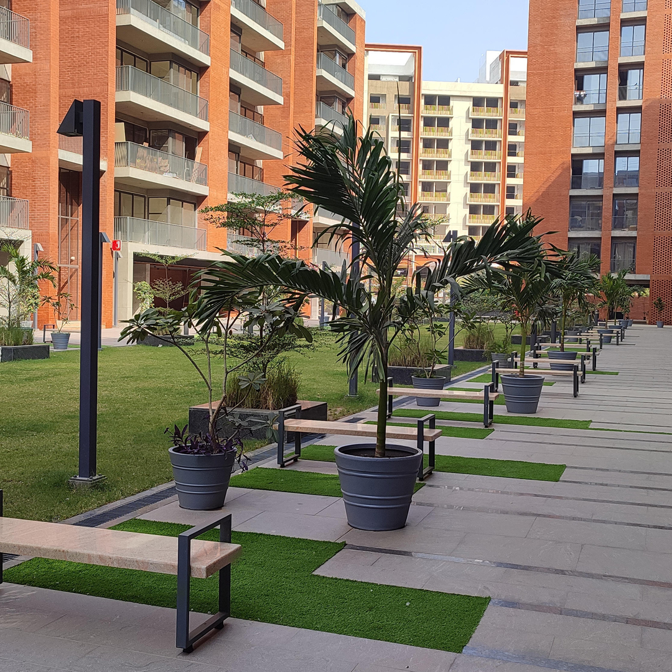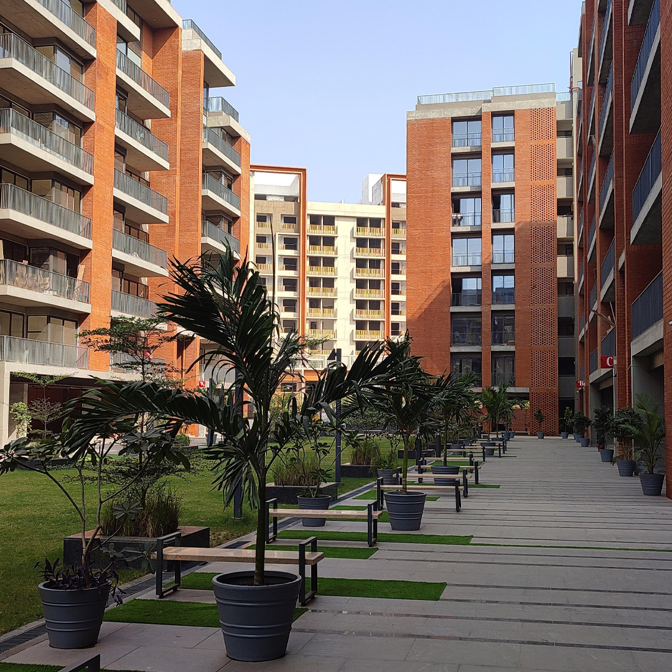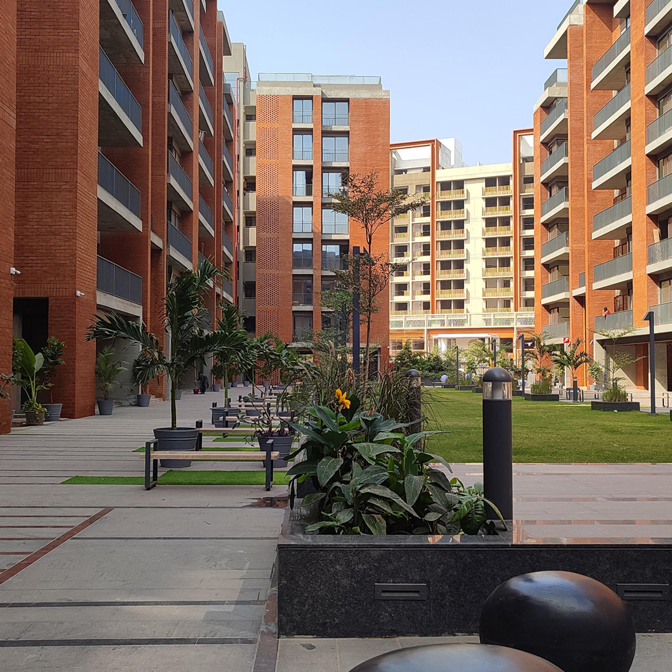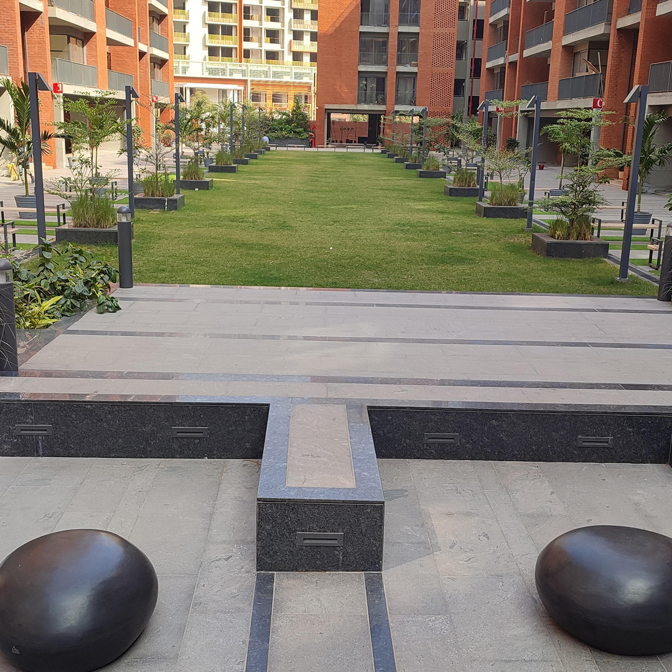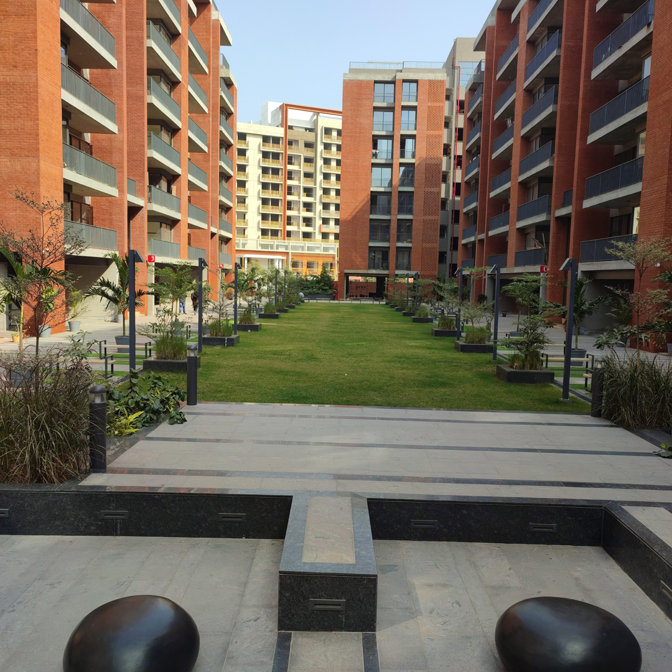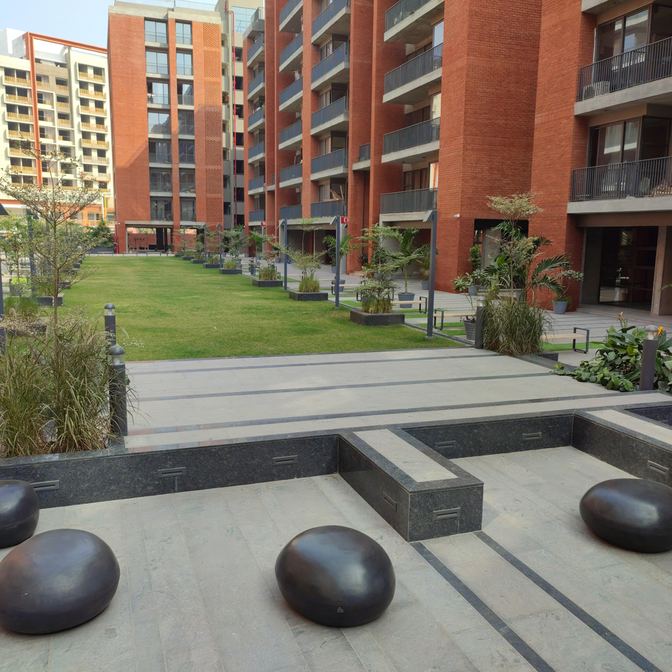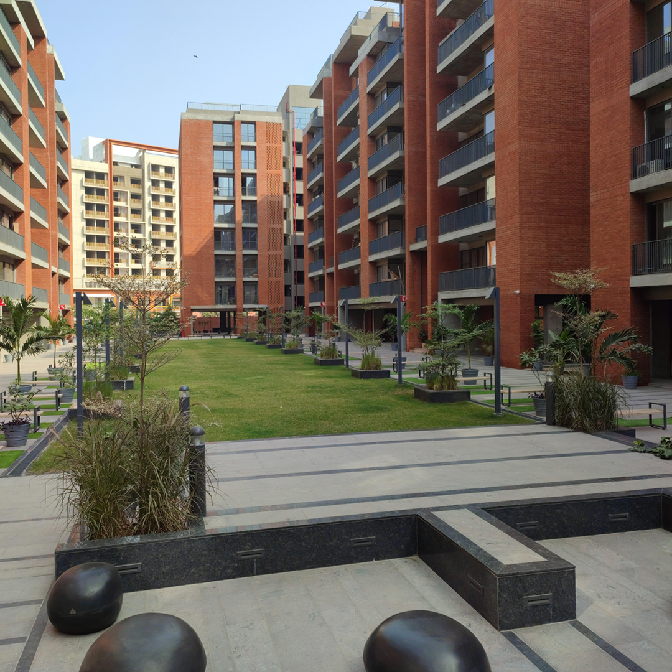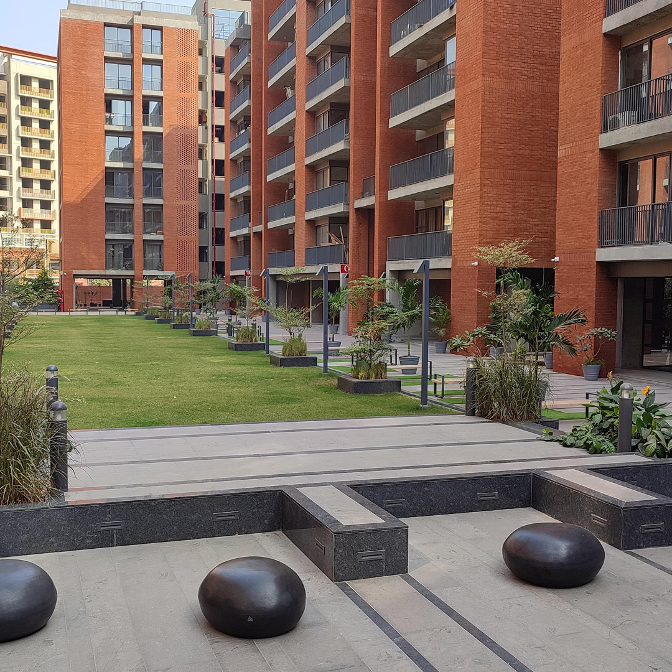The landscape slices itself between two linear buildings. The idea was to create an interlace in landscape, breaking the geometry of the rectangular space between the buildings. The interlace weaves the landscape elements like the benches, softscape, walkway as an interesting spine along the building. The spine terminates into a chitchat plaza comprising of pebble seating overlooking the pool.
The pool is the magnet of the project with its backdrop wall with lights hiding the play court at the back. The pool flooring replicates the idea of interlacing stitching various hues of blue, sea green and white to create a linear patchwork mosaic.
The carefully selected planting allows to retain the expanse of the project and also responds to the sunlight pattern created due to the buildings.



































