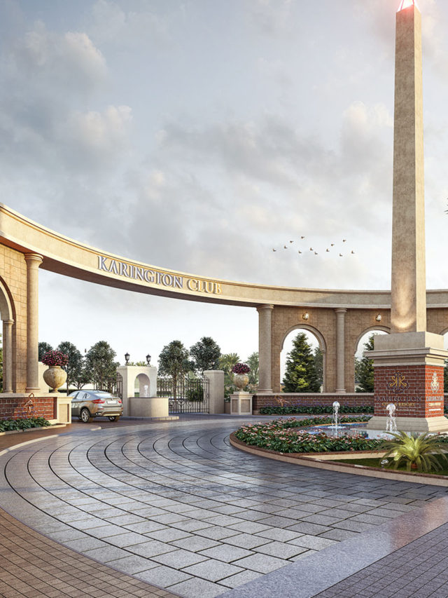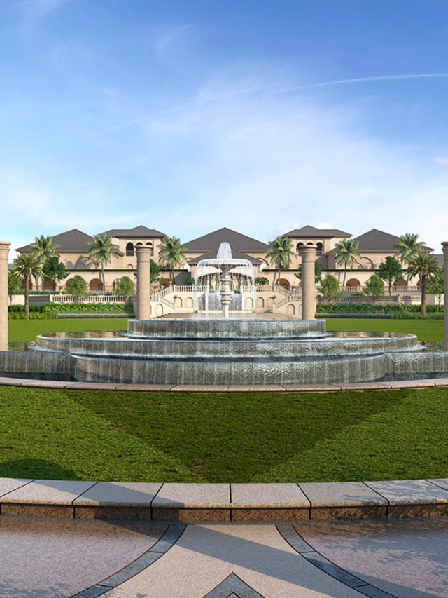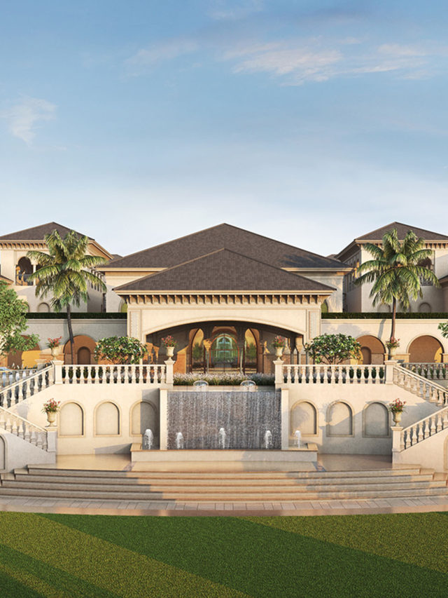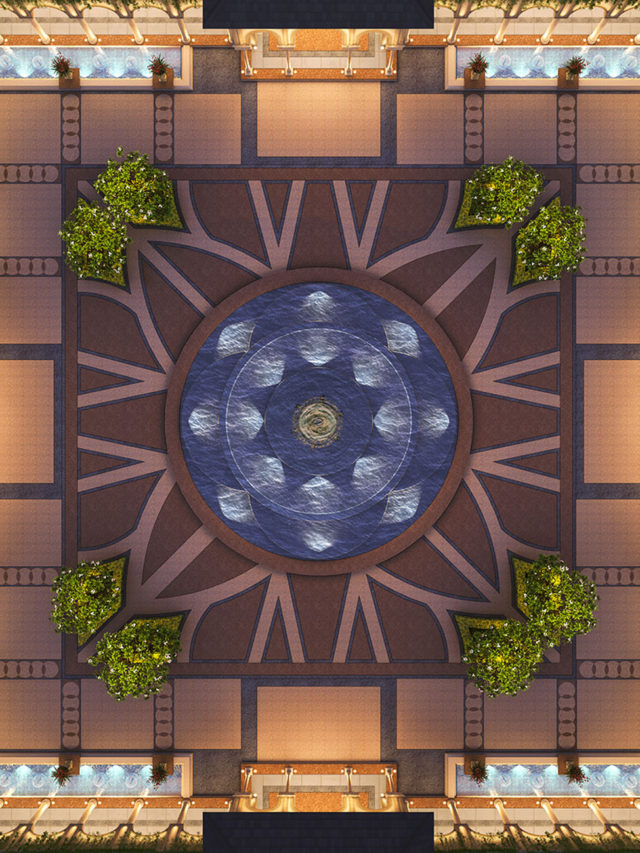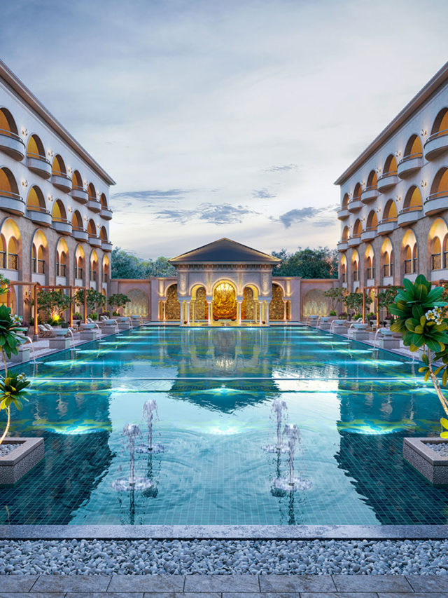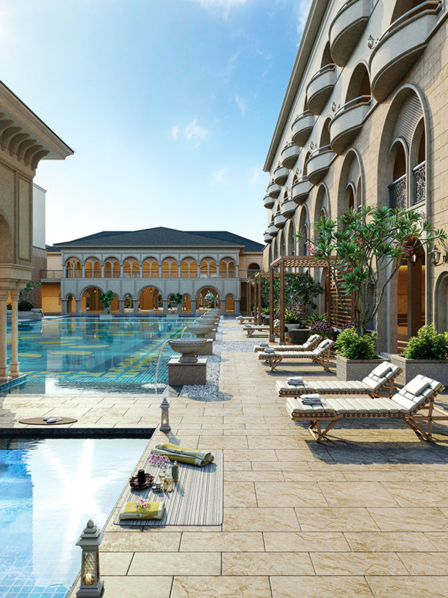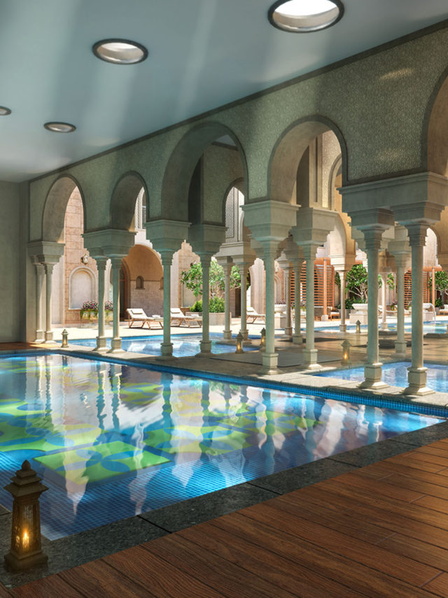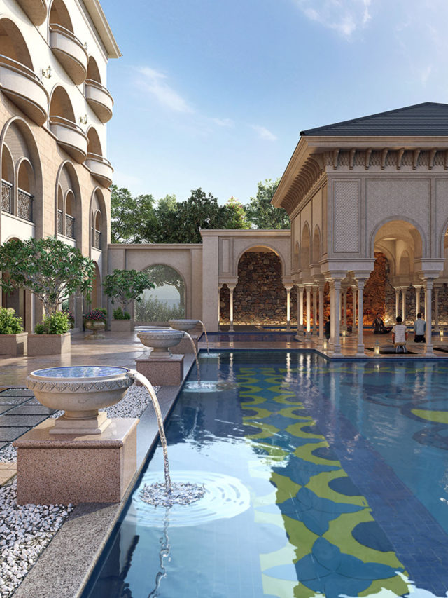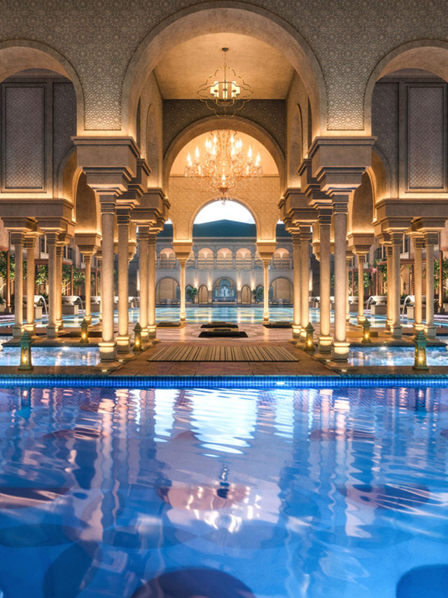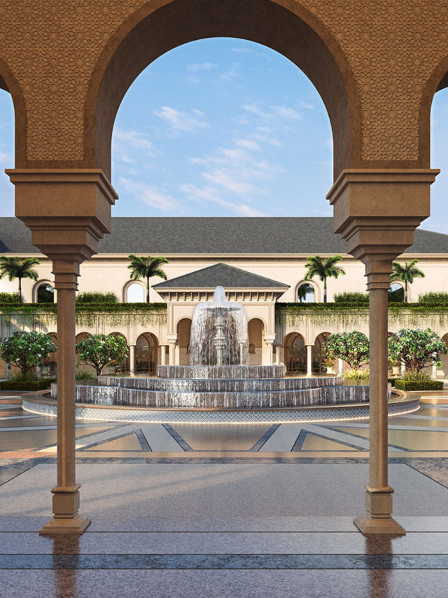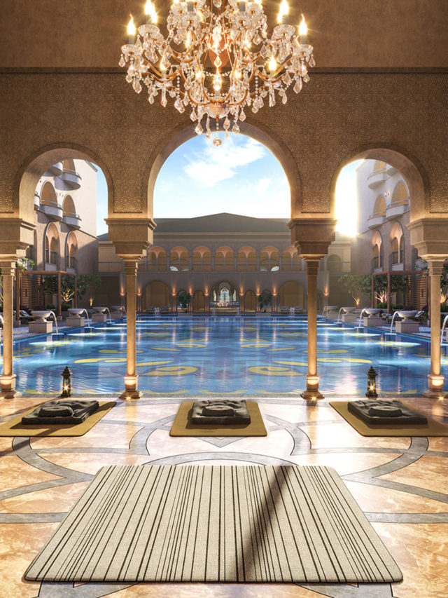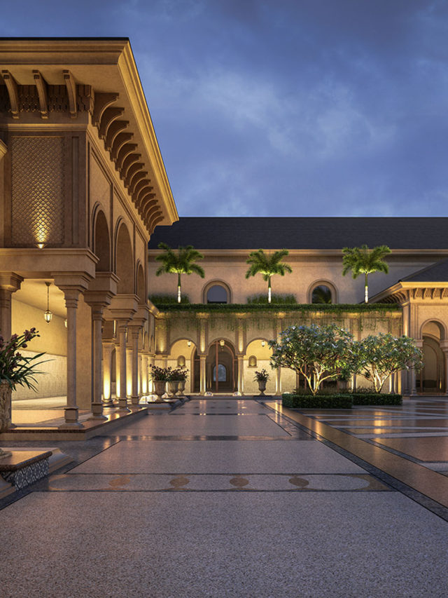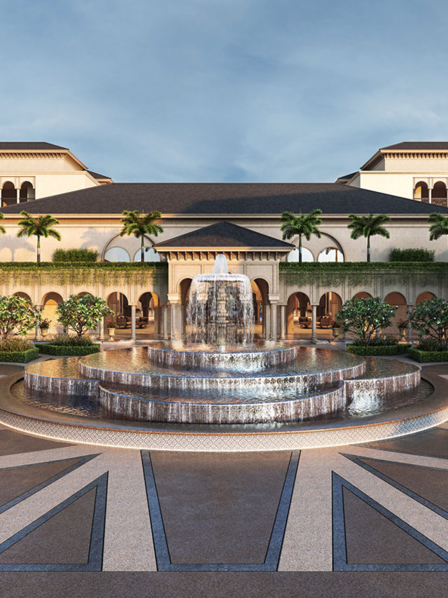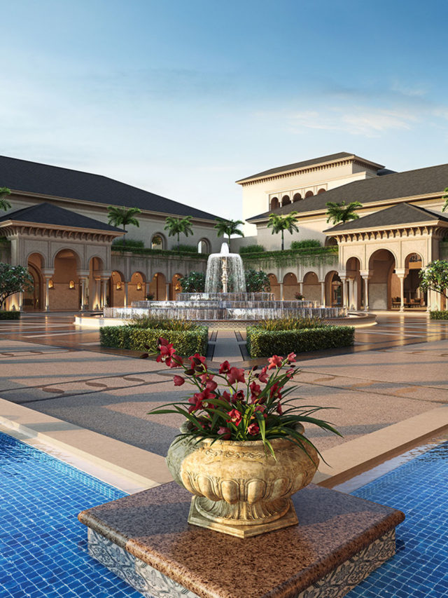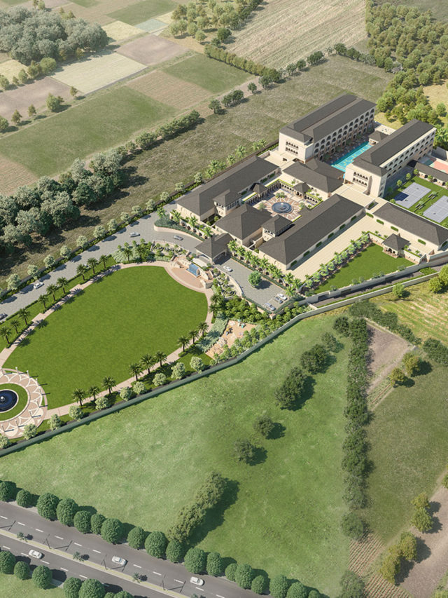This Landscape design takes cues from the Architectural character of the club and reinforces it. Bi-axial geometry, arches with gigantic steps, marker at entrance, large fountains all became components of the landscape to ooze oomph factor. read more
The central courtyard of the Banquet was designed like an intrinsic carpet of inlay of stones with planting and water body which also served as a spill over space for the banquet. The water baths expanded itself along the entire residential unit giving a sense of infinite axis terminating into thermal bath. The landscape of this project is very structured and manicured to reinforce the character of the club. The amenities are quietly tucked in the corner which opens up to a large water park of the project.

