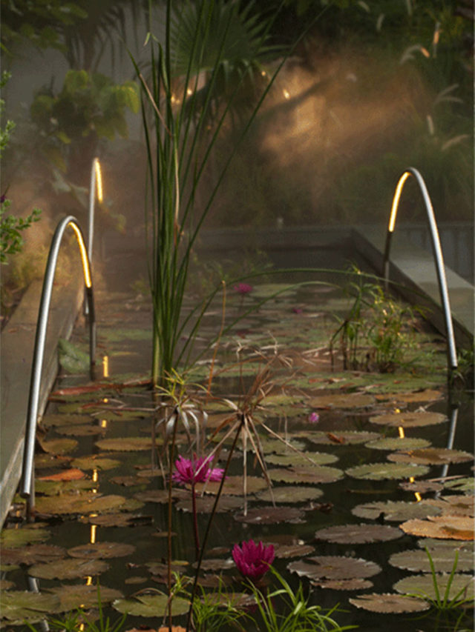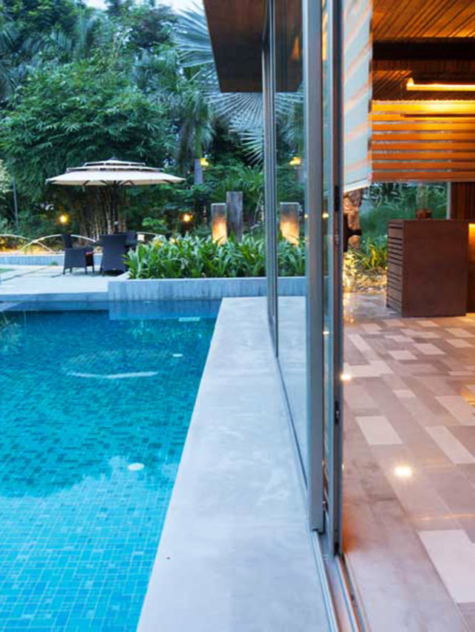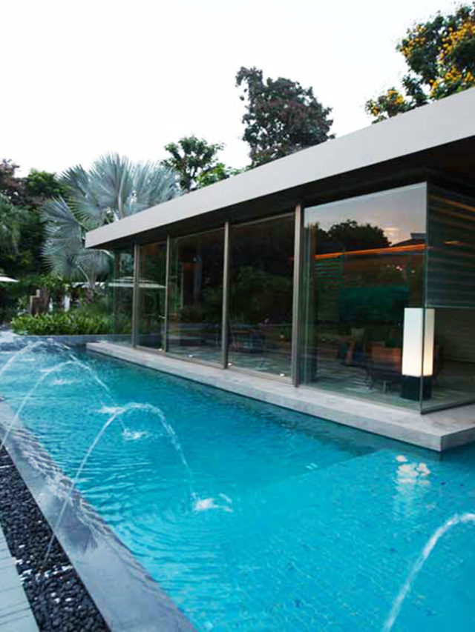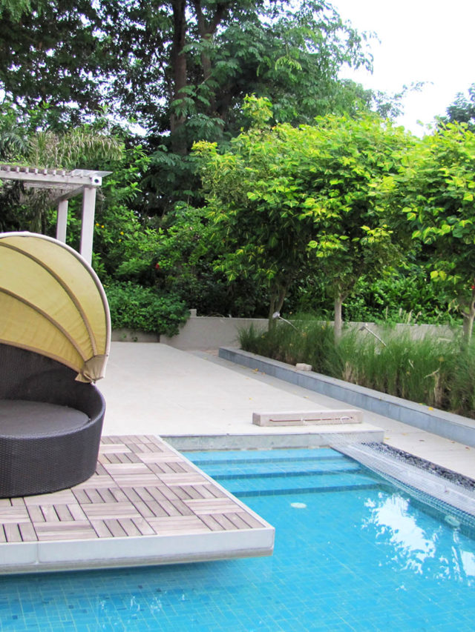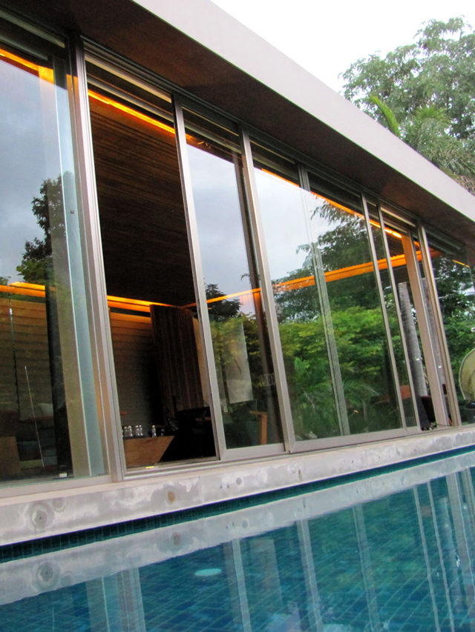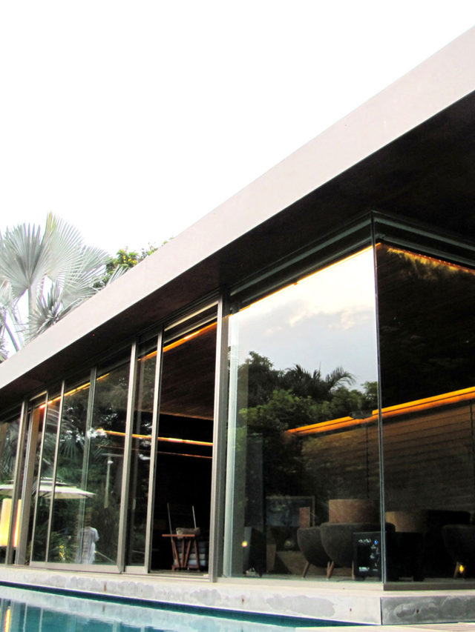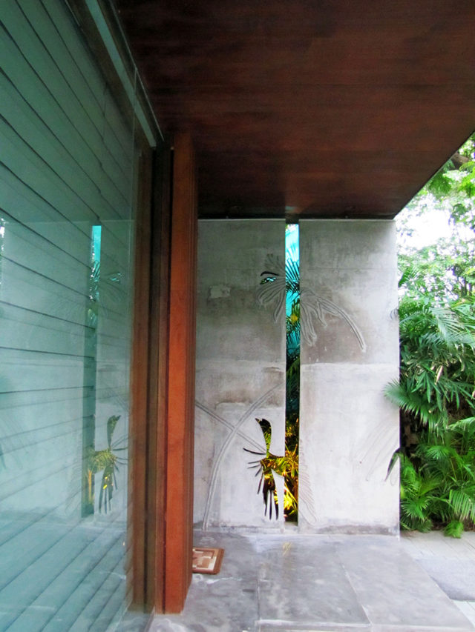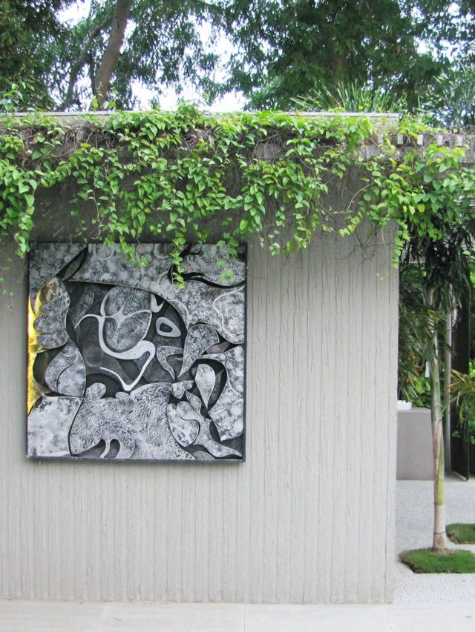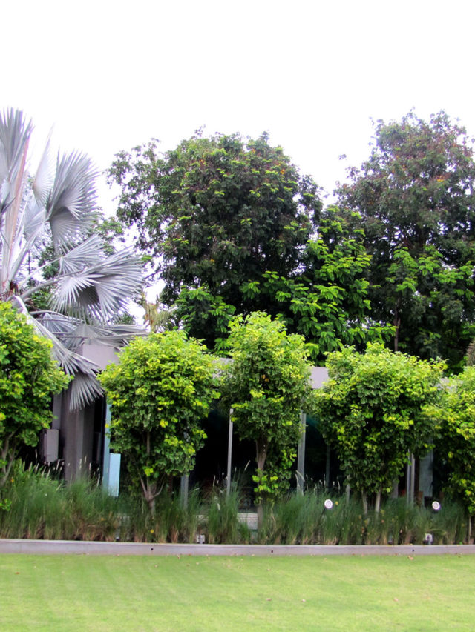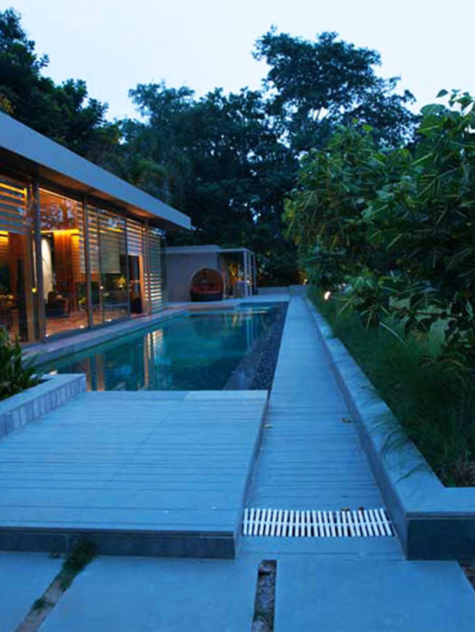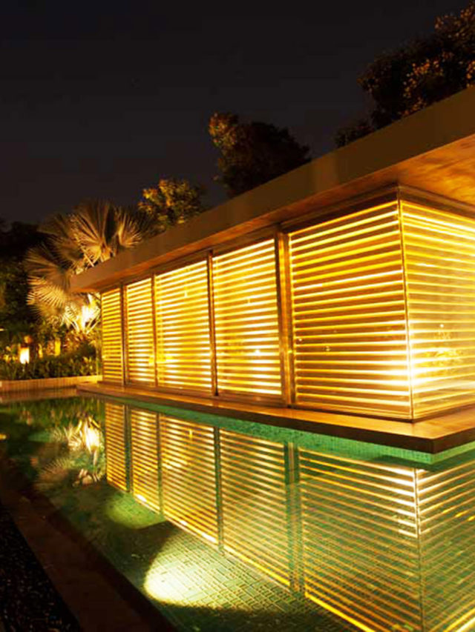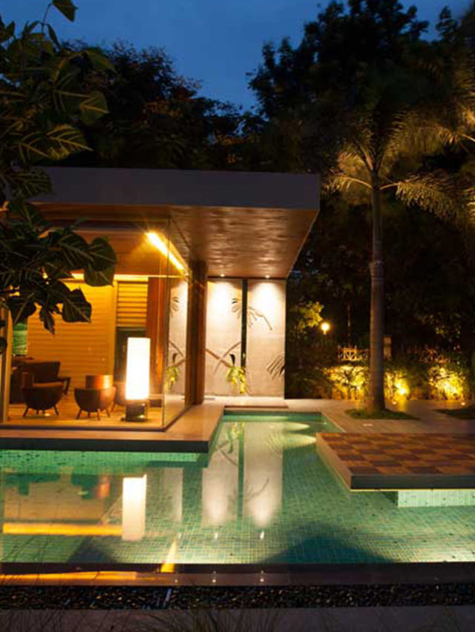The existing landscape had to be refurbished and a siting of the lounge with swimming pool without reducing the vastness of lawn was the brief. The office looked at the siting of the lounge between palm trees as a glass box which creates its own space without disconnecting it from existing landscape. The pool acts as a mirror to reflect the lounge and gives a floating effect. read more
The lotus pond, fountains of the pool, planting along edges, customised light fitting all provide different characteristics to the space as one walks along the pathway. The pathway broadens along its length as small family sit out areas which is located after studying sun movements. Misters are added along perimeter to cool the temperatures during harsh summer months. The office worked on the Architecture, Landscape and Interiors. For Interior Design the office collaborated with Mr. Nilesh Kawa.

