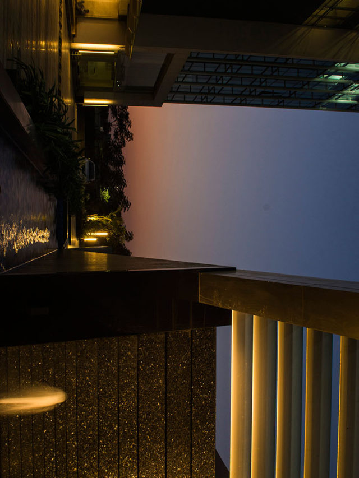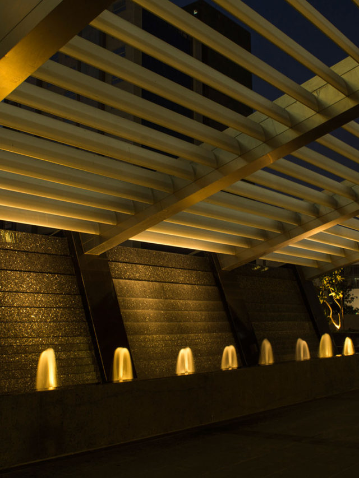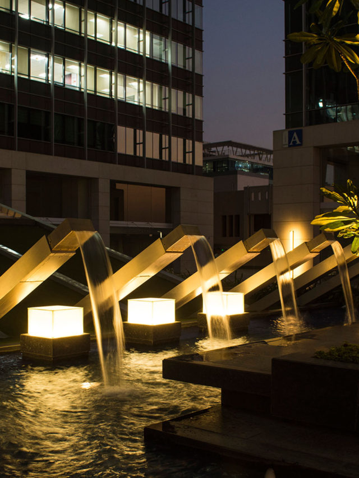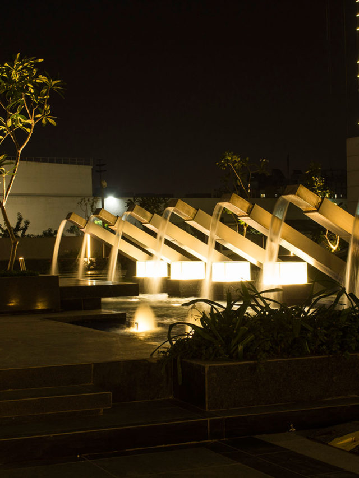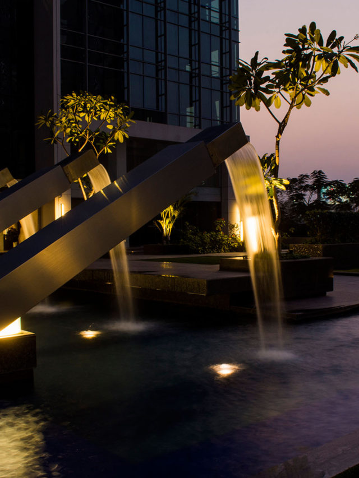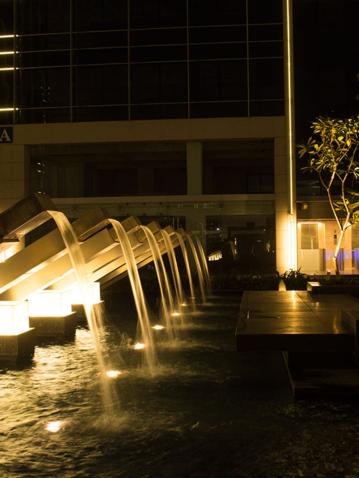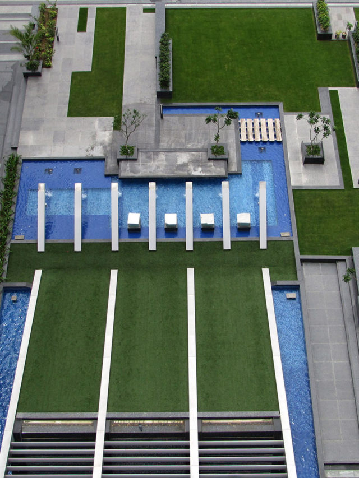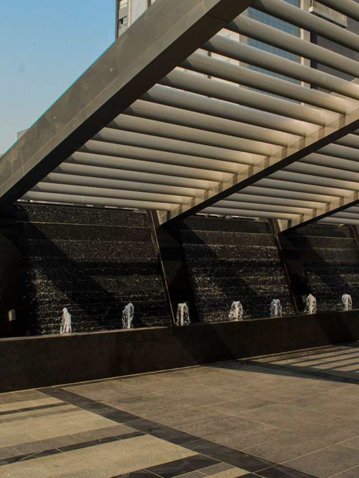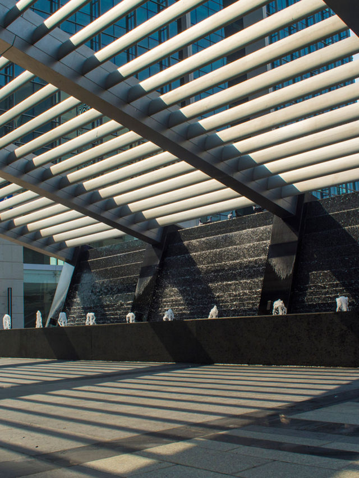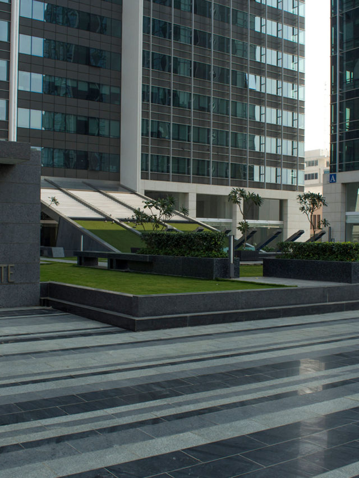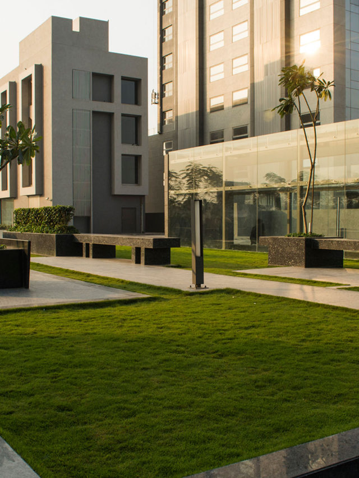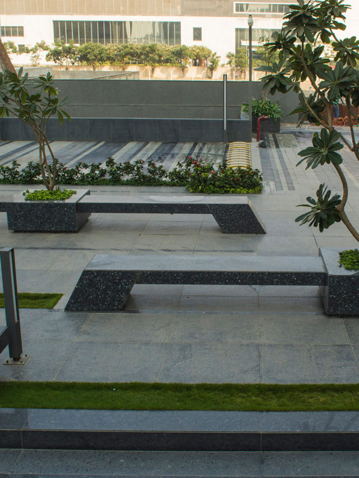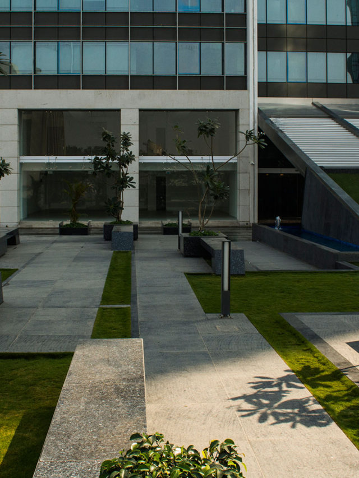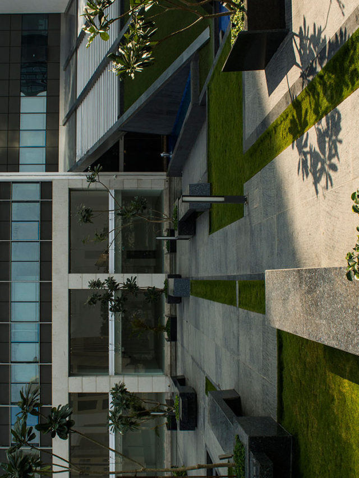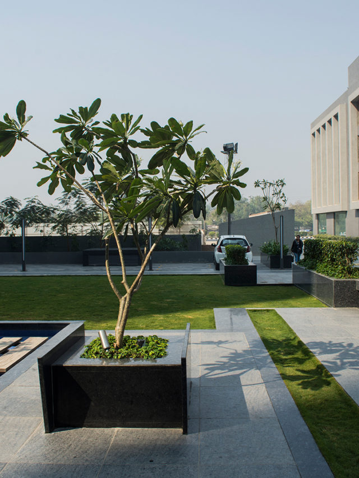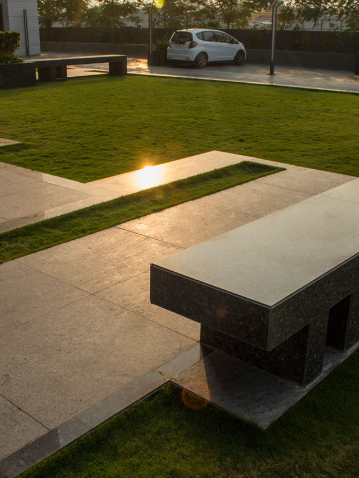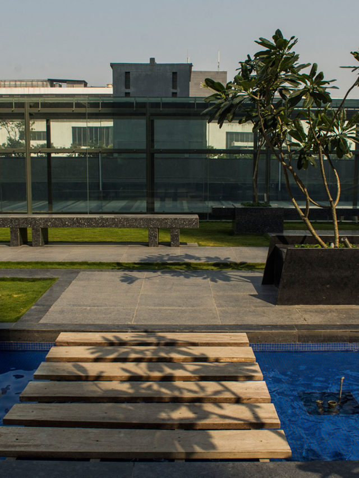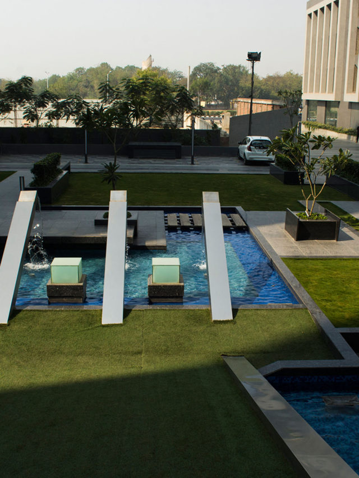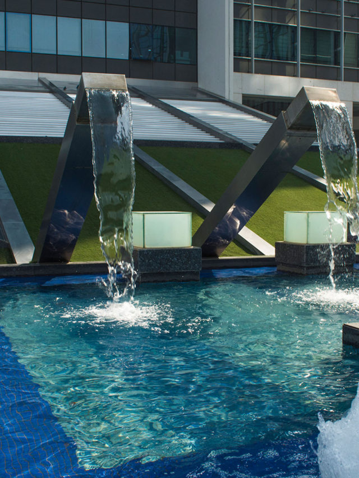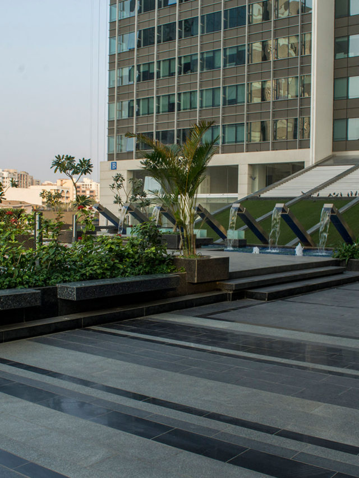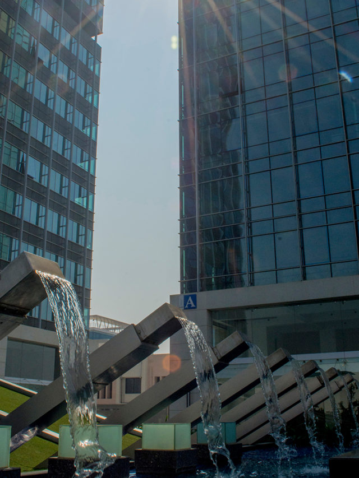Creating a breathing space in between a busy office hustle was the main aim of this landscape project. The design approach obediently followed the existing geometric lines of the building, especially the sloping entrance porch. The fountain design followed an angle that was complementary to that of the entrance porch and is stationed at the end of the slope which behaves as a radiating center of the landscape. read more
The floorscape depicts a sense of dynamism in its composition. The changing pattern in the flooring details of the walkways and driveways are designed with a sensitized notion towards creating motion through landscape. The water body belongs to one of the most important aesthetic factors along with its micro climatic value addition.
The hardscape is fitted well within these existing imaginary lines in a linear manner that contradicts the movement seen in the floorscape. Hence, these components together create a very harmonic juxtaposition which is carefully centered in this office court. Plantation was utilized as vertical elements distributed throughout the landscape that highlights the definite geometry along with the outlines of the grass area and is chosen to be very minimal as compared to other groves used in landscape.

